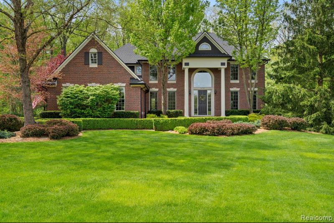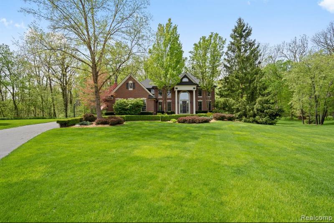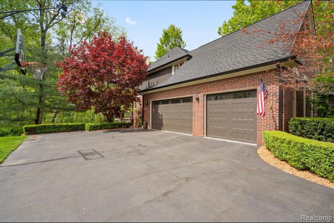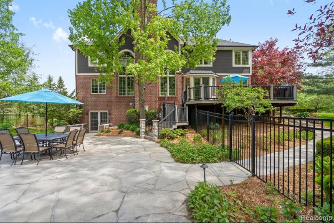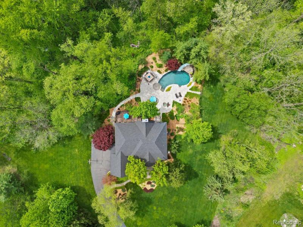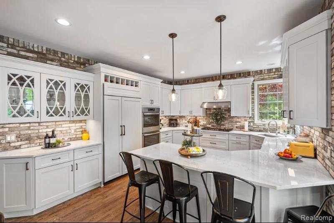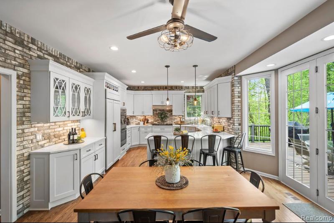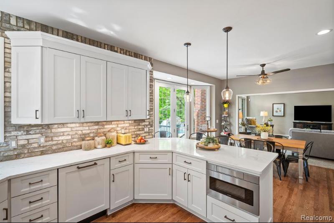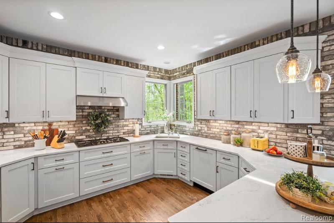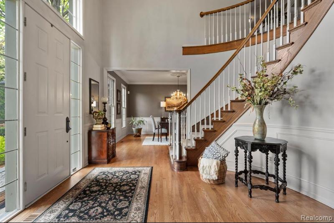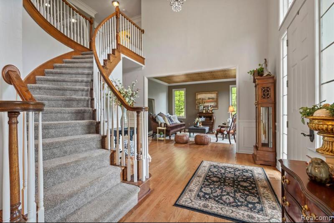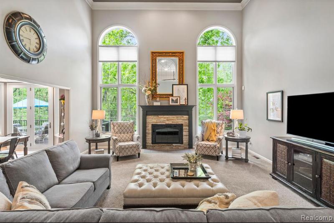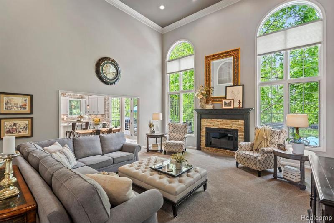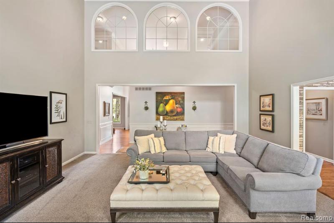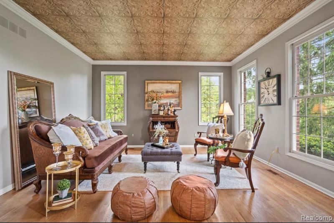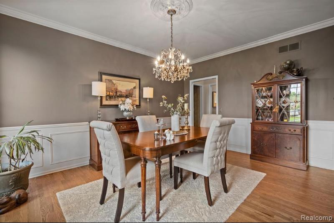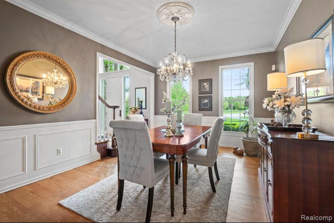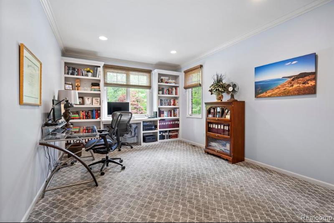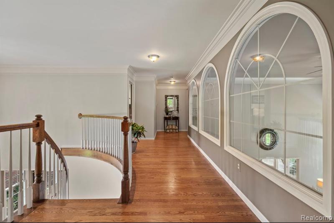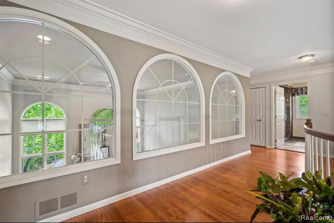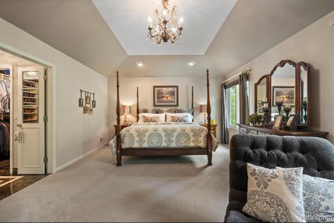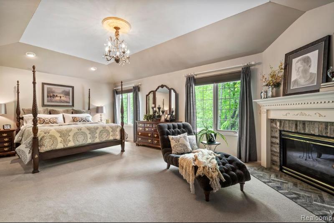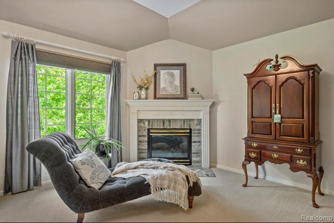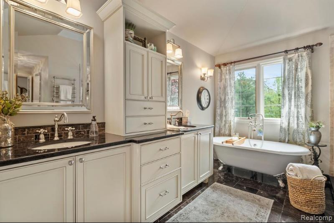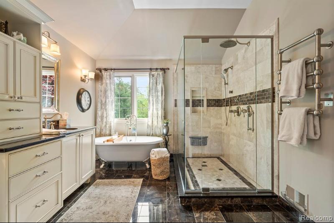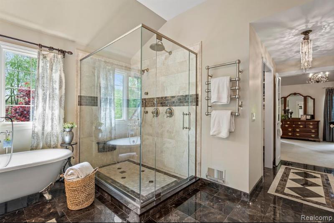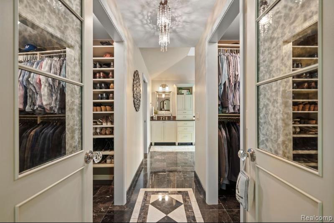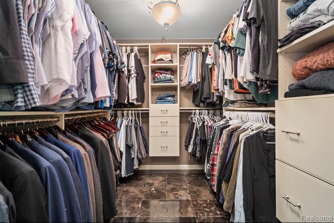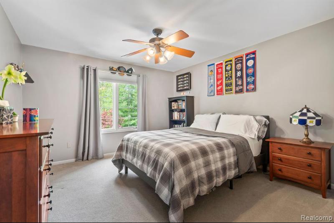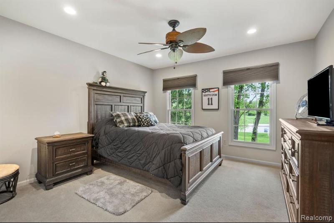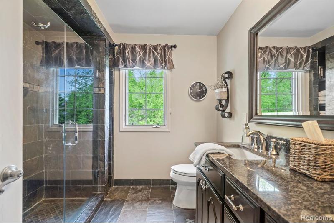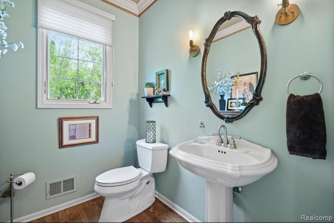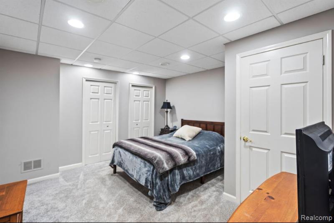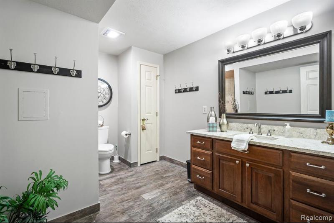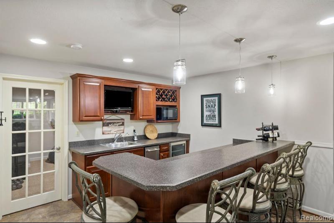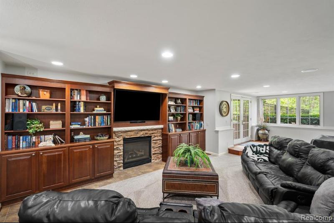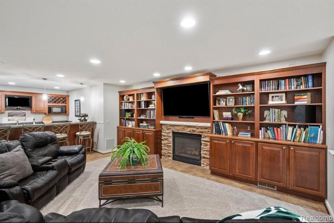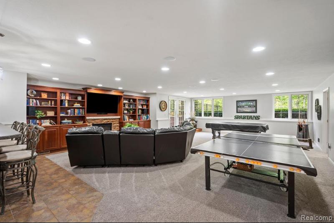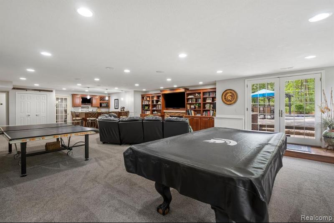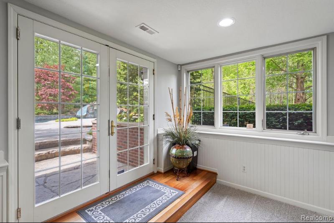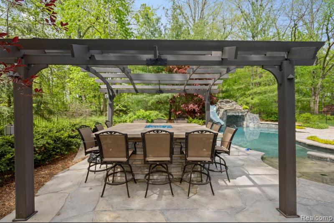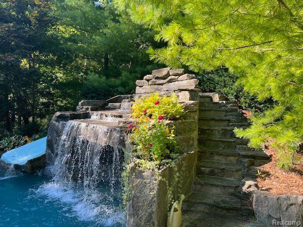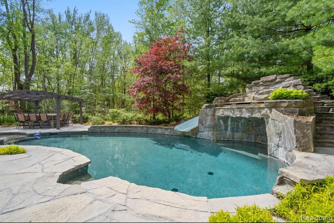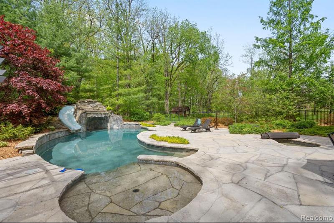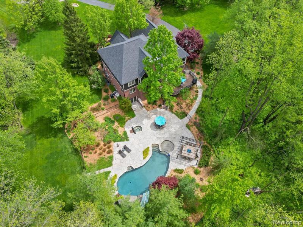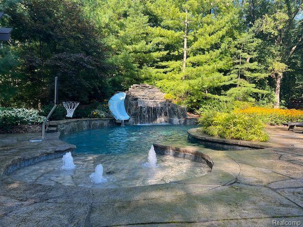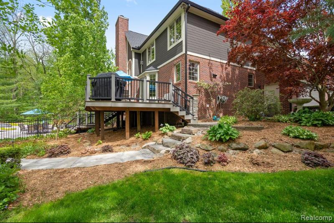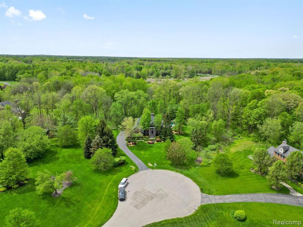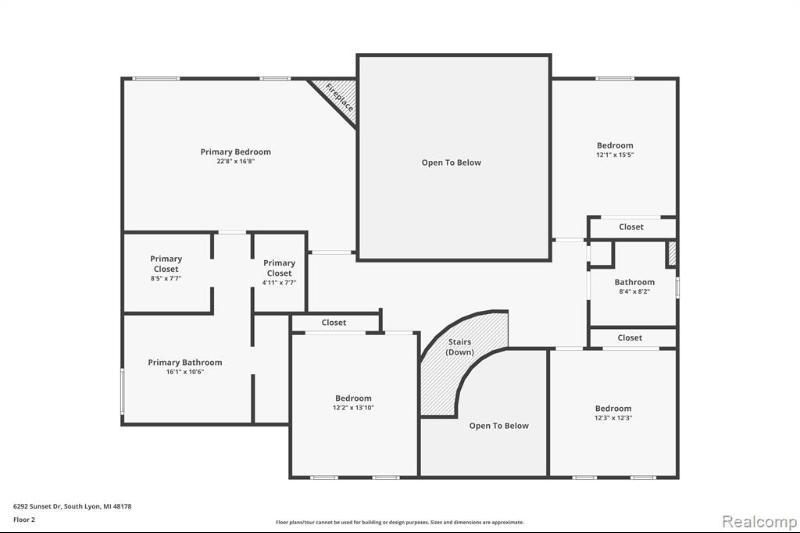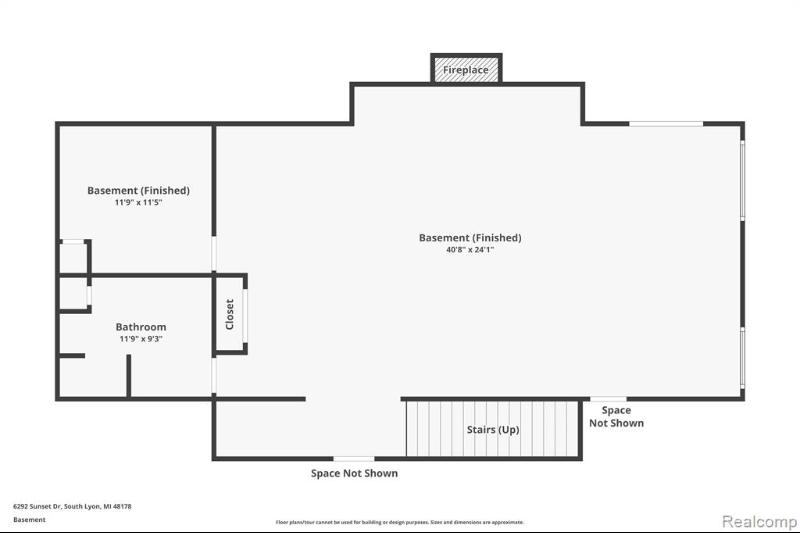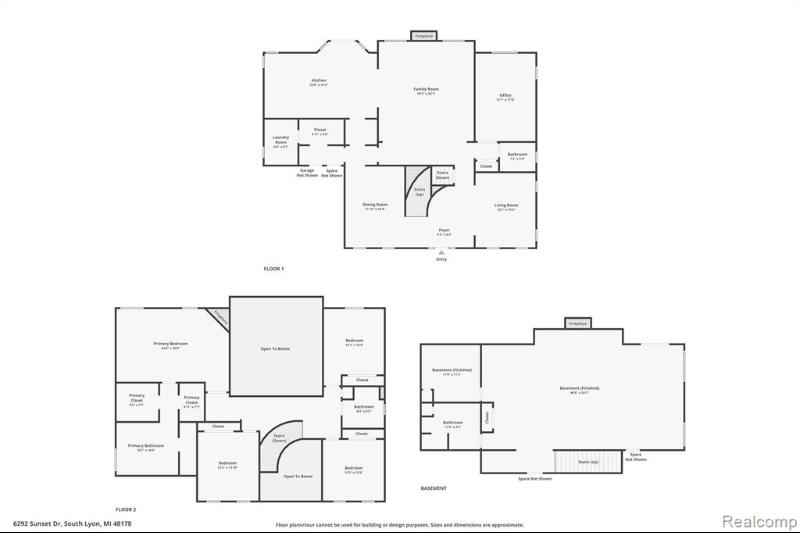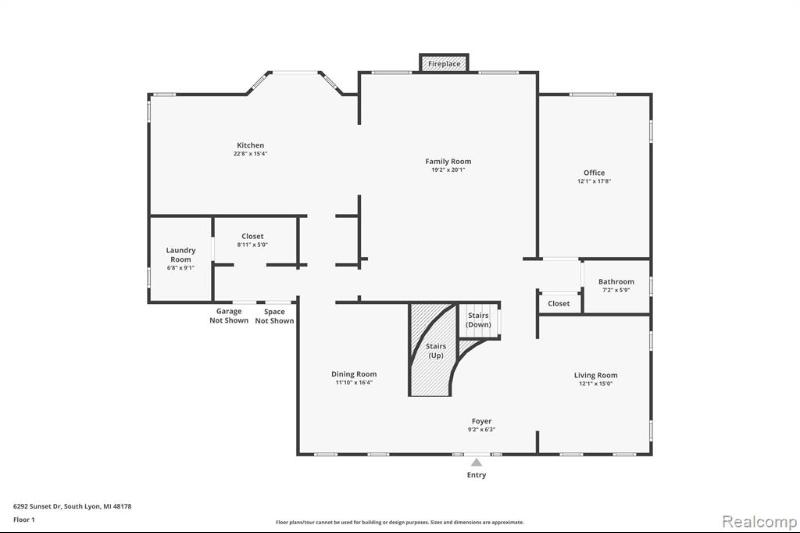$1,199,000
Calculate Payment
- 4 Bedrooms
- 3 Full Bath
- 1 Half Bath
- 5,657 SqFt
- MLS# 20240029718
- Photos
- Map
- Satellite
Property Information
- Status
- Pending
- Address
- 6292 Sunset Drive
- City
- South Lyon
- Zip
- 48178
- County
- Washtenaw
- Township
- Salem Twp
- Possession
- Negotiable
- Property Type
- Residential
- Listing Date
- 05/07/2024
- Subdivision
- Salem Farms Estates Sub No 4
- Total Finished SqFt
- 5,657
- Lower Finished SqFt
- 1,557
- Above Grade SqFt
- 4,100
- Garage
- 3.0
- Garage Desc.
- Attached, Direct Access, Electricity, Side Entrance
- Water
- Well (Existing)
- Sewer
- Septic Tank (Existing)
- Year Built
- 1999
- Architecture
- 2 Story
- Home Style
- Colonial
Taxes
- Summer Taxes
- $6,484
- Winter Taxes
- $706
Rooms and Land
- Living
- 12.00X16.00 1st Floor
- Dining
- 12.00X16.00 1st Floor
- Library (Study)
- 16.00X12.00 1st Floor
- GreatRoom
- 20.00X19.00 1st Floor
- Lavatory2
- 7.00X6.00 1st Floor
- Kitchen
- 23.00X15.00 1st Floor
- Laundry
- 8.00X6.00 1st Floor
- Bedroom - Primary
- 23.00X14.00 2nd Floor
- Bath - Primary
- 18.00X12.00 2nd Floor
- Bedroom2
- 13.00X12.00 2nd Floor
- Bedroom3
- 13.00X12.00 2nd Floor
- Bedroom4
- 13.00X12.00 2nd Floor
- Bath2
- 8.00X6.00 2nd Floor
- Bath3
- 11.00X9.00 Lower Floor
- Basement
- Finished
- Cooling
- Central Air
- Heating
- Forced Air, Natural Gas
- Acreage
- 2.28
- Lot Dimensions
- 107x261x344x267
- Appliances
- Bar Fridge, Built-In Refrigerator, Dishwasher, Disposal, Double Oven, Dryer, Gas Cooktop, Ice Maker, Microwave, Washer
Features
- Fireplace Desc.
- Basement, Gas, Great Room, Natural
- Interior Features
- Cable Available, Carbon Monoxide Alarm(s), Circuit Breakers, High Spd Internet Avail, Humidifier, Other, Smoke Alarm, Water Softener (owned), Wet Bar
- Exterior Materials
- Brick, Vinyl
- Exterior Features
- Fenced, Lighting, Pool - Inground, Spa/Hot-tub, Whole House Generator
Mortgage Calculator
Get Pre-Approved
- Property History
| MLS Number | New Status | Previous Status | Activity Date | New List Price | Previous List Price | Sold Price | DOM |
| 20240029718 | Pending | Active | May 13 2024 4:05PM | 6 | |||
| 20240029718 | Active | Coming Soon | May 10 2024 2:15AM | 6 | |||
| 20240029718 | Coming Soon | May 7 2024 5:36PM | $1,199,000 | 6 |
Learn More About This Listing
Contact Customer Care
Mon-Fri 9am-9pm Sat/Sun 9am-7pm
248-304-6700
Listing Broker

Listing Courtesy of
Remerica Integrity Ii
(248) 912-9990
Office Address 41000 Seven Mile Ste 105
THE ACCURACY OF ALL INFORMATION, REGARDLESS OF SOURCE, IS NOT GUARANTEED OR WARRANTED. ALL INFORMATION SHOULD BE INDEPENDENTLY VERIFIED.
Listings last updated: . Some properties that appear for sale on this web site may subsequently have been sold and may no longer be available.
Our Michigan real estate agents can answer all of your questions about 6292 Sunset Drive, South Lyon MI 48178. Real Estate One, Max Broock Realtors, and J&J Realtors are part of the Real Estate One Family of Companies and dominate the South Lyon, Michigan real estate market. To sell or buy a home in South Lyon, Michigan, contact our real estate agents as we know the South Lyon, Michigan real estate market better than anyone with over 100 years of experience in South Lyon, Michigan real estate for sale.
The data relating to real estate for sale on this web site appears in part from the IDX programs of our Multiple Listing Services. Real Estate listings held by brokerage firms other than Real Estate One includes the name and address of the listing broker where available.
IDX information is provided exclusively for consumers personal, non-commercial use and may not be used for any purpose other than to identify prospective properties consumers may be interested in purchasing.
 IDX provided courtesy of Realcomp II Ltd. via Real Estate One and Realcomp II Ltd, © 2024 Realcomp II Ltd. Shareholders
IDX provided courtesy of Realcomp II Ltd. via Real Estate One and Realcomp II Ltd, © 2024 Realcomp II Ltd. Shareholders
